Project Update 23/01/19
New Home Design Perth
Earlier in the week I was given the opportunity to visit and take photos of a 2-storey beachfront residence that was a custom new home design by North Coast Design. This design incorporates both traditional and modern features with the overhang / cantilever of the upper floor making the design a standout on the street.
The traditional design boasts a ground floor inclusive of 3 spacious bedrooms, 2 of the 3 with walk-in robes, and the master a large ensuite with shower and bath, a gulley style laundry, guest bathroom and home theatre with tiered seating. The upper floor includes a home office, kitchen, living, dining and outdoor balcony area. Out the back is an outdoor entertaining and pool area, as well as a rear detached ancillary accommodation dwelling that incorporates its own kitchenette and showering facilities.
This new home design was custom built to suit the clients wants and needs and we are very happy with the overall, finished product (and we are pretty confident that the owners are too!). The builder of the project was Mandurah Homes who always complete homes to a high standard.
The detached dwelling although not visually a main focal point of the house, is quite significant as due to NCD’s extensive knowledge of the building codes, was approved when upon first mention was doubted.
This is a great example of a custom new home design.
By having your custom home design completed by North Coast Design it allows you to take your plans to multiple builders and get comparative quotes (which NCD can help organize if you would like!).
If you are thinking of building a new home then do not hesitate to contact North Coast Design today. Francis Robinson (director) has been completing custom new home designs for 25 years and his experience and knowledge of the guidelines, codes and standards is invaluable.
North Coast Design offer an initial free consult so get in touch underway to begin your project!
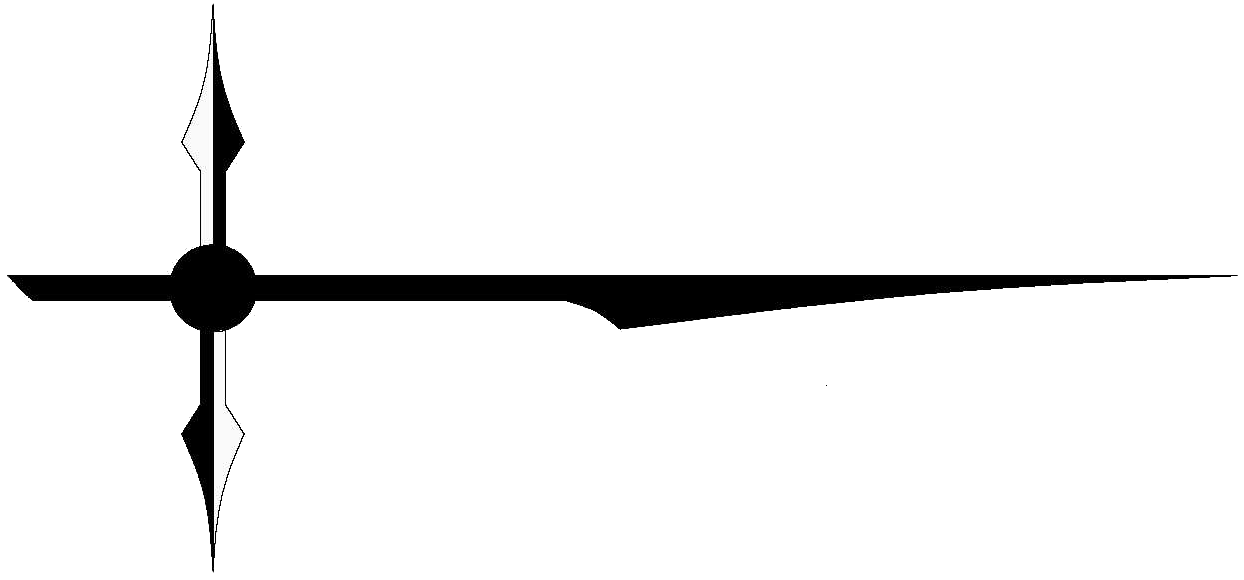
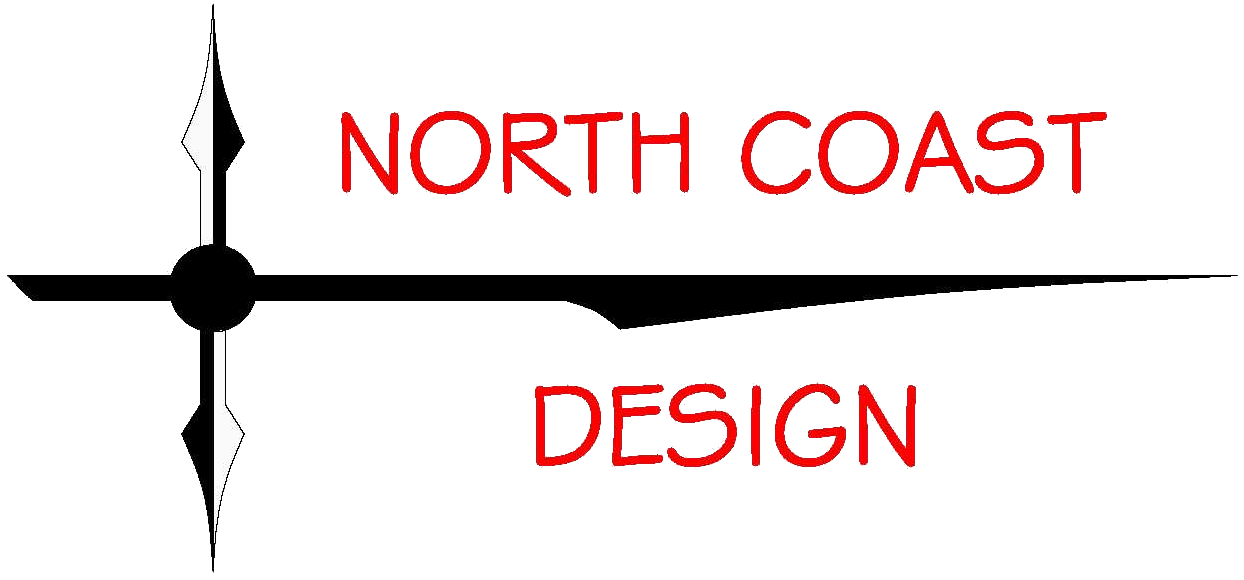
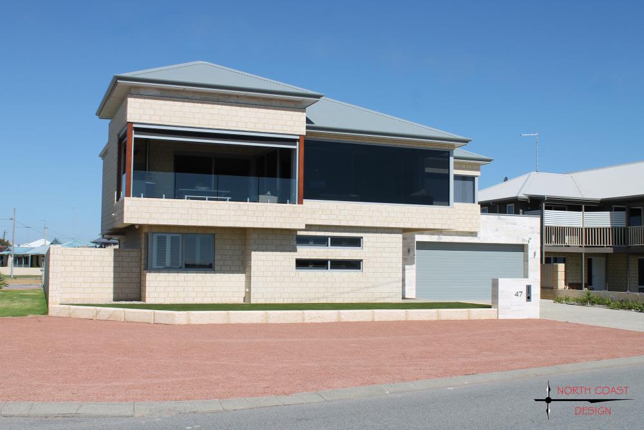
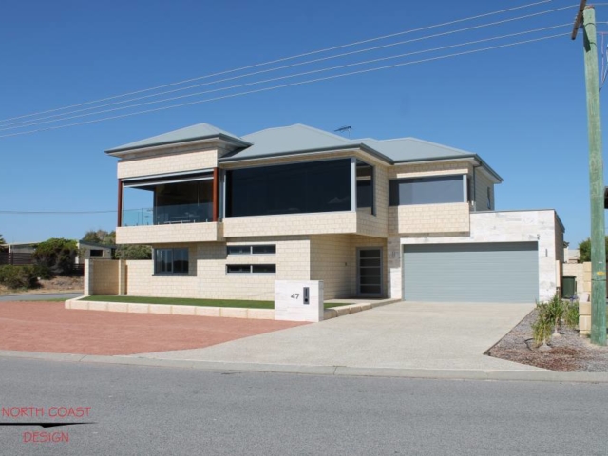
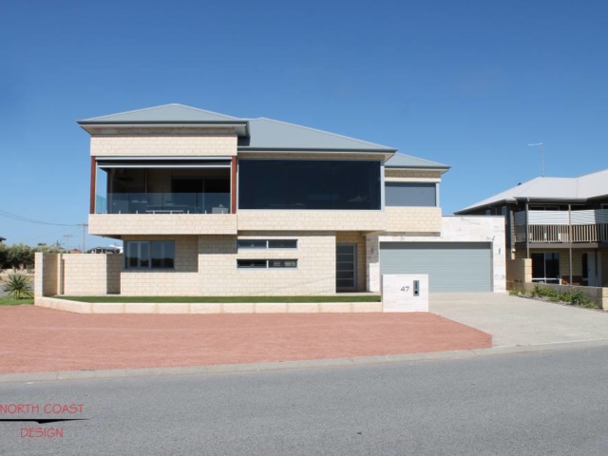
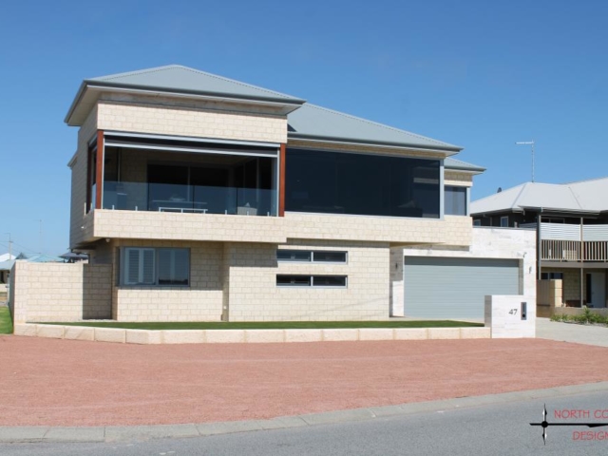
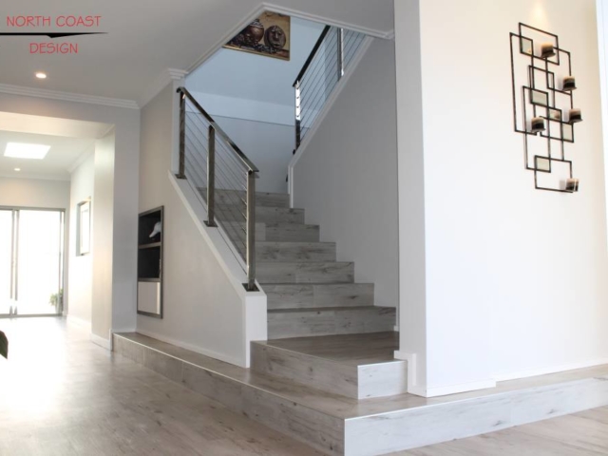
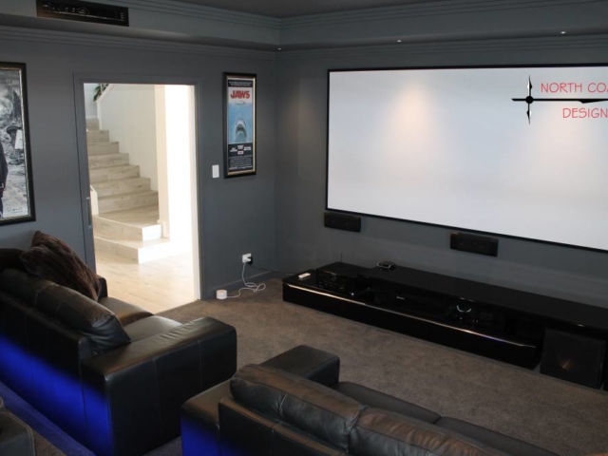
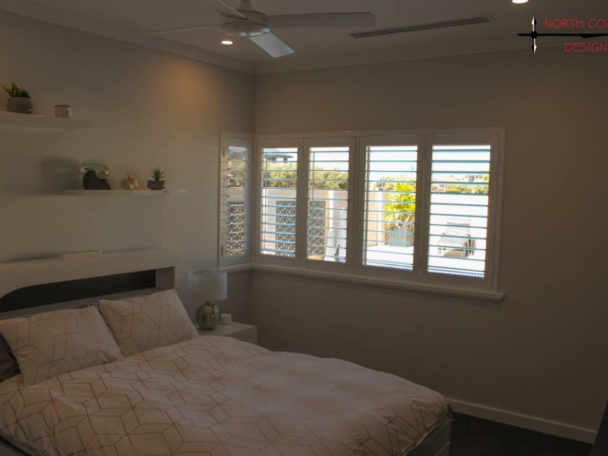
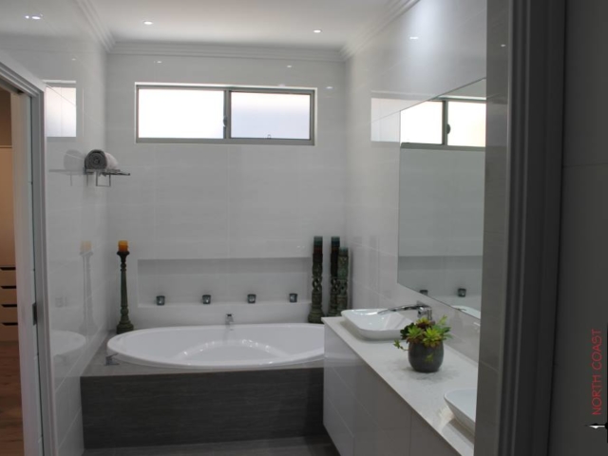
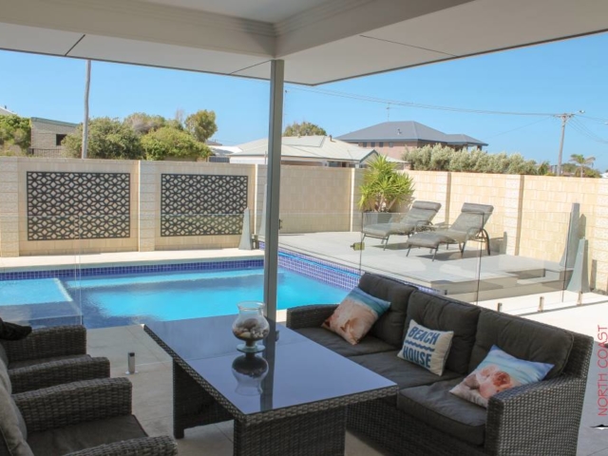
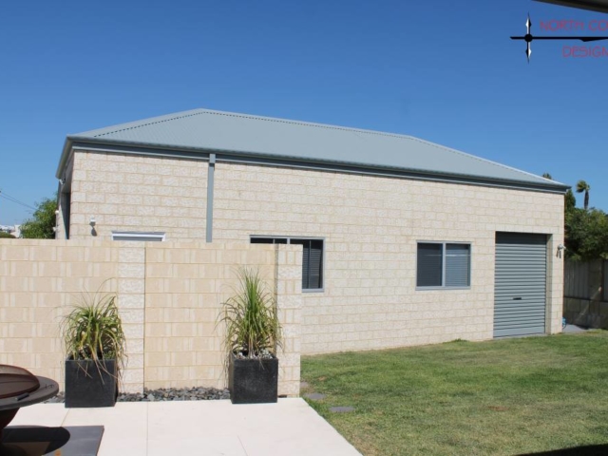
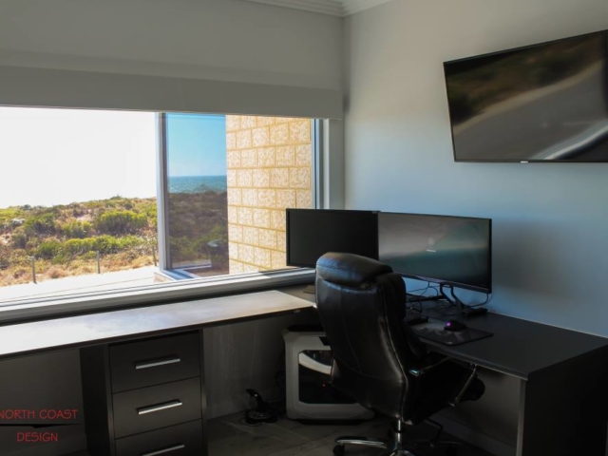
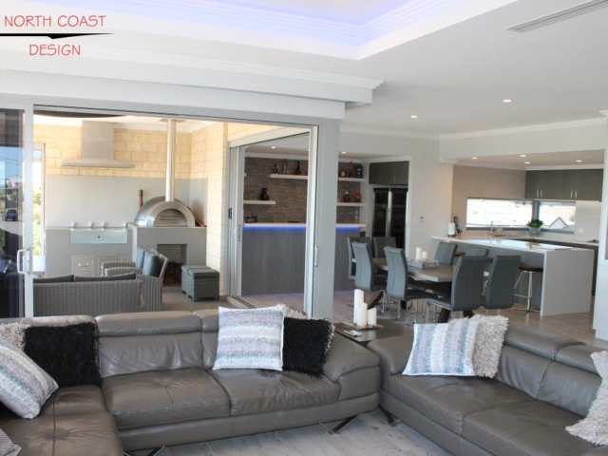
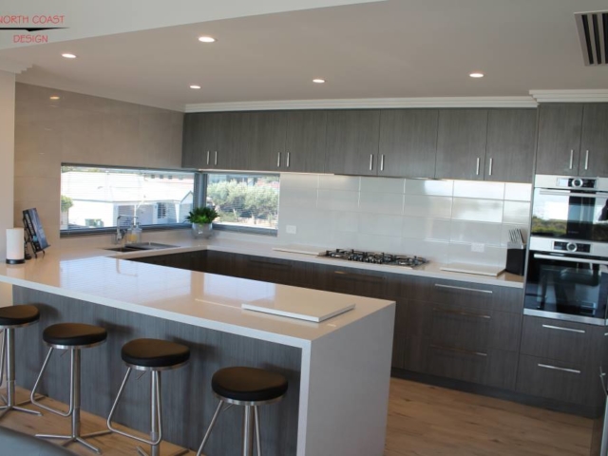

You must be logged in to post a comment.